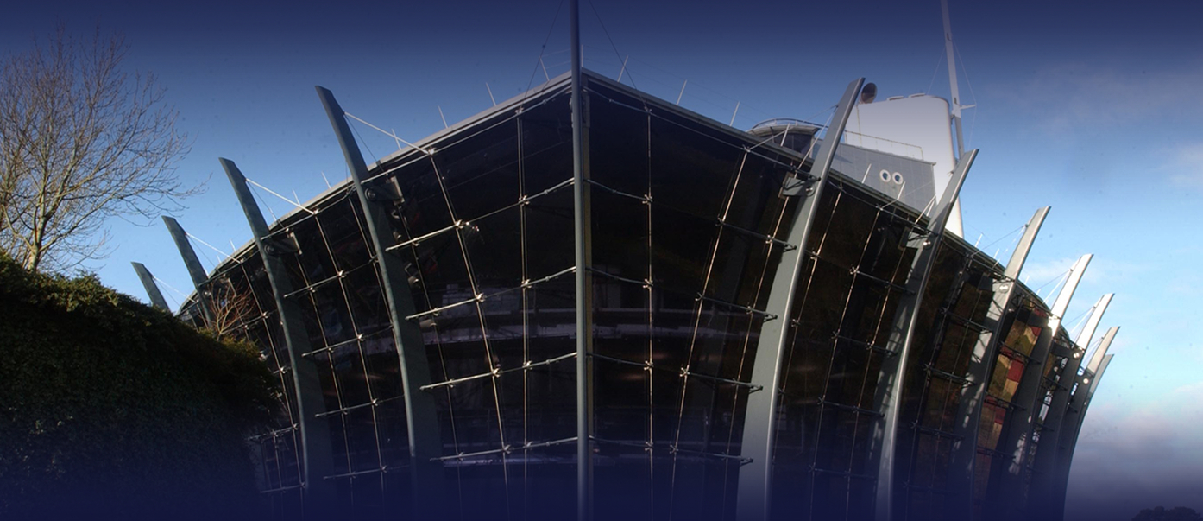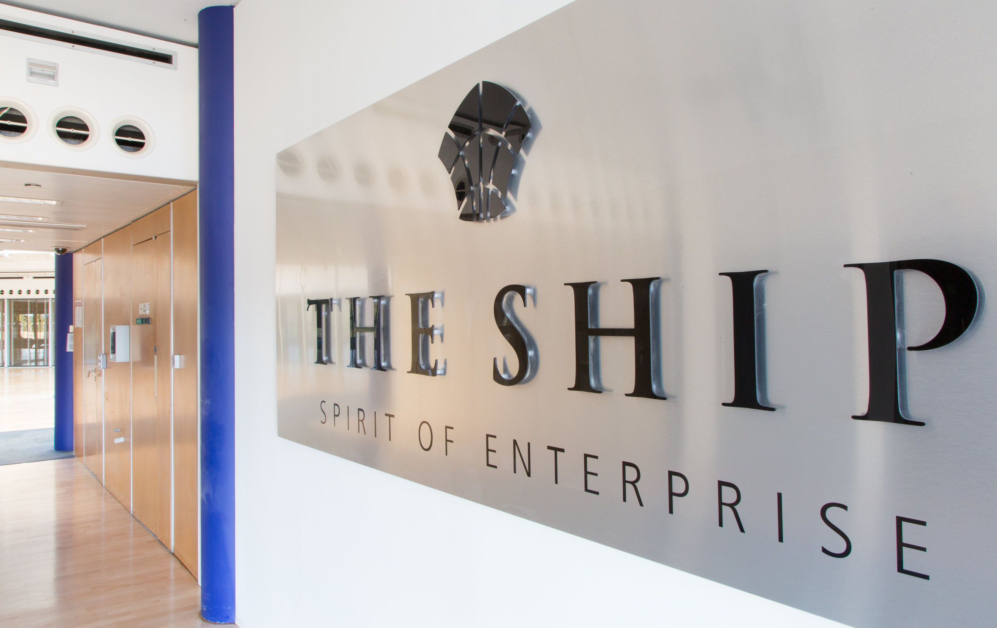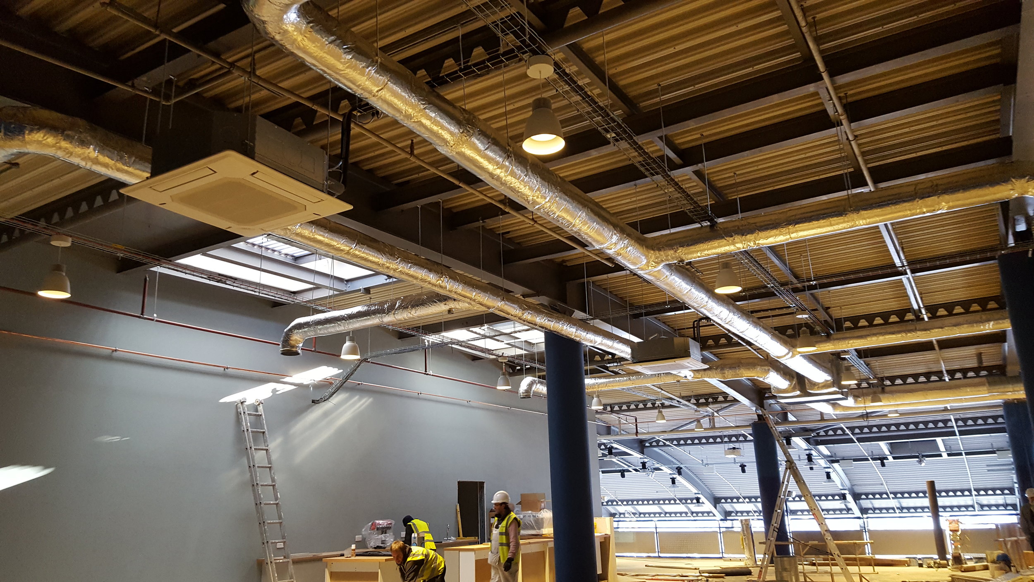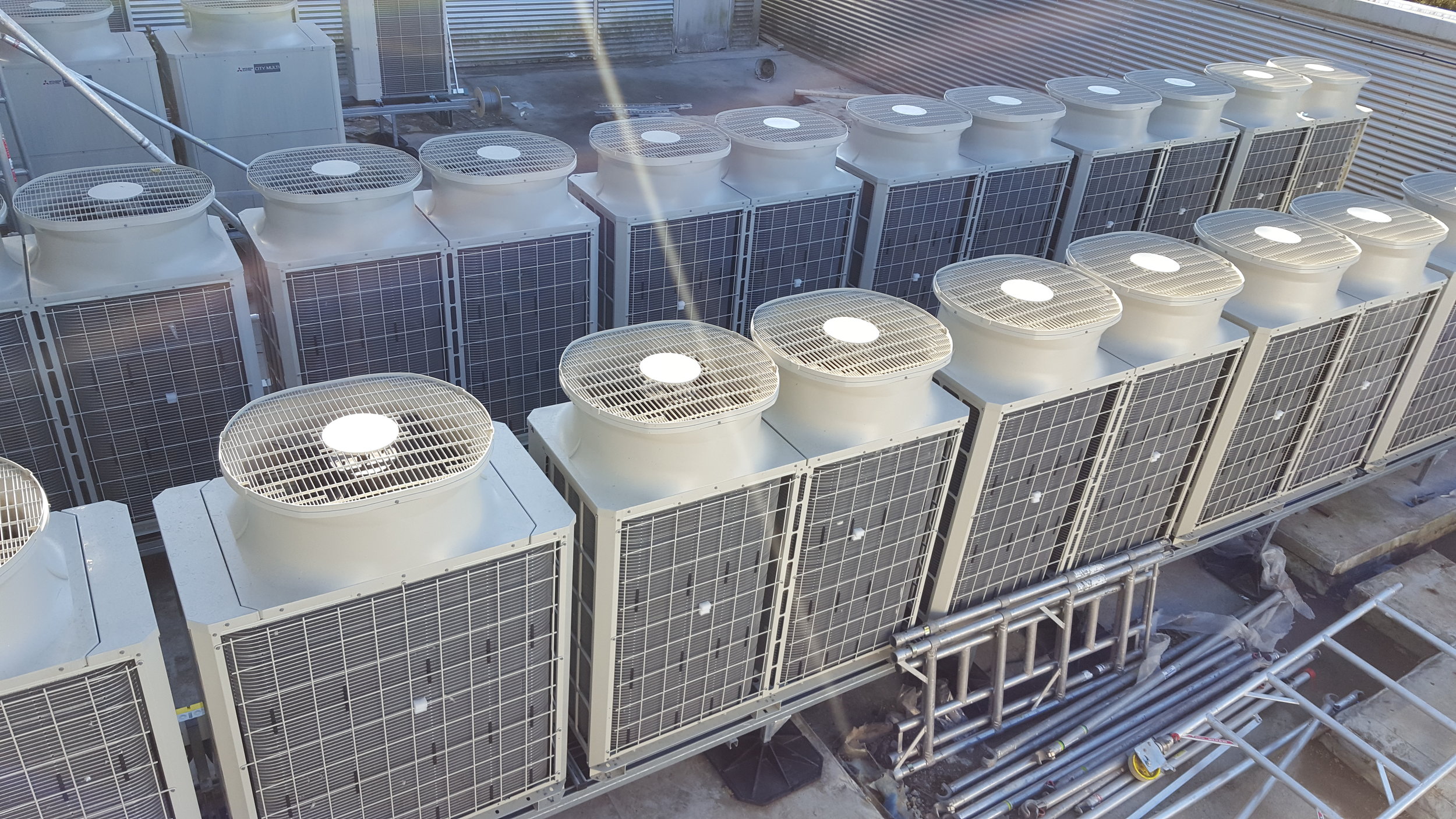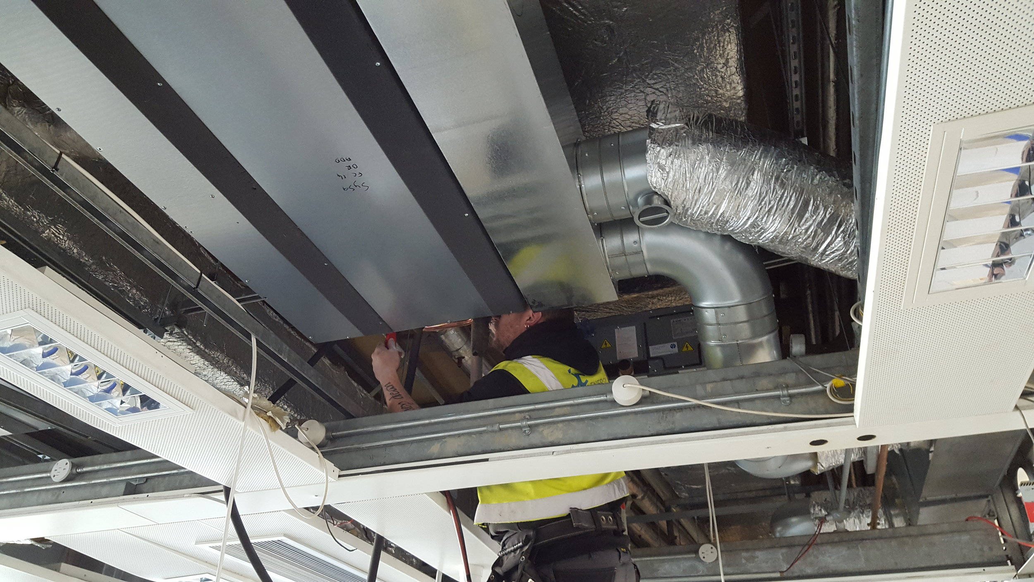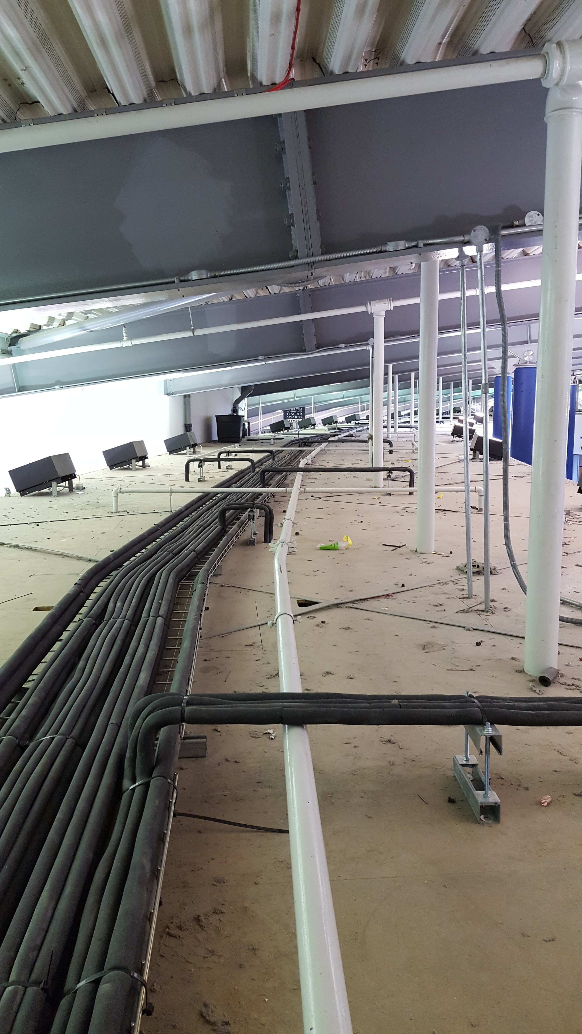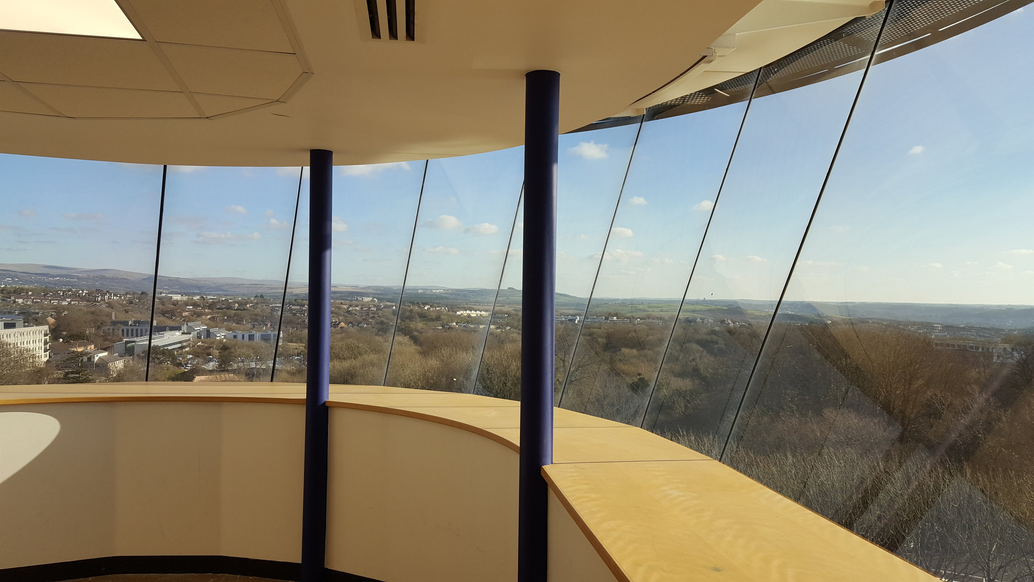HVAC Project at Iconic Plymouth Building: The Ship
The Building
Winning new contracts is part and parcel of our daily business and isn’t something we often brag about. However, just every now and then a contract is won that we really do want to shout about! This can most certainly be said for a recent HVAC installation project we are about to complete in an extremely iconic building in Plymouth.
This building is none other than The Ship.
The History
The Ship used to be home to The Herald and Western Morning News but in recent years it has been left empty and was even being considered for demolition until a leading city property development company, Burrington Estates, acquired the building.
Built in 1993, this stunning building won recognition from the British Construction Industry, the Royal Art Commission Building of the Year, the Structural Steel Design contest and the RIBA prize in 1994 reflecting the quality of the design and the build of this fine structure.
The parent company, Daily Mail Group proudly housed their HQ here with, at its peak, 1,700 employees resident until they relocated in 2013.
The Vision
Burrington Estates is renowned for sympathetic development of historic sites in the region and plan to breathe new life back into the building and see it become a major hub for business in the area.
Now The Ship is being restored to its former glory, it has been aptly named Spirit of Enterprise with hundreds of jobs being created by the businesses that will take up residence.
JCW’s Mission
The building historically had an extremely poor energy rating, partly due to the inadequate heating and ventilation system in place. With its huge glass paneled frontage, it was hard to cool in the summer and just as hard to heat in the winter. Regulating the indoor temperature was extremely costly.
THE SHIP RECEPTION AREA
JCW always like a challenge and were delighted to have been chosen to be part of pre-construction and design team and install and maintain a new heating, ventilation and air conditioning system. A system which needs to provide a regular temperature, even with the architectural challenges of the building. A system that can be easily controlled, provide the best energy efficiency and be sustainable.
We worked within our partnership agreement with Mitsubishi Electric for this particular project who provided us with innovative support to ensure the most suitable system was chosen that best meets the needs of our client and the future residents of the building.
Key Facts
| Manufacturer Chosen: | Mitsubishi Electric |
| System: | VRF City Multi & Split Systems |
| Equipment: | 12 No. Condensers Enhanced efficiency to incorporate primary pipework length requirements 89 No. Ceiling Ducted Fan Coil Units with localized control sensors interfaced with the Building Management System 4 No. Split Systems Additional AHU Installations Electric Re-heat Batteries |
| Existing Equipment: | Removal of obsolete chiller system and LTHW pipework Refurbishment of existing AHU's |
| Timescale for Installation: | 10 Weeks |
| Handover Date: | 10th February 2017 |
| Value: | In excess of £500,000 |
The Challenges
A project of this size is not new to us, however, we would normally expect the timescale for completion to be 3 - 4 months, we were given 10 weeks. Not only this, the client needed us on site just 7 days from the date of receiving the purchase order.
To ensure we could fulfil this tight deadline, we utilised engineer resources from a number of our offices including Royston, Leicester, Bristol and a little later Cardiff. This not only meant that we could meet the target set but it also gave us the opportunity to promote a team purpose as our engineer’s work in different industry sectors within our organisation.
As the whole building was under refurbishment it was imperative that we could work alongside a large number of trades people and engineers from shop fitters, life system installers to window cleaners and mural artists! We all have worked in harmony with the only item distinguishing one from another being the logo on our high vis jackets.
Working around existing equipment has also been a challenge with regard to integrating systems and negotiating new pipework around old. The shape of the building and also the positioning of the plant has added to the challenge with some units being fed through over 150 metres pipe runs, putting added pressure on the system. This needed to be taken into account when selecting the appropriate equipment.
A change of plan just after Christmas also meant that circa 20 units needed to be moved, however, this didn’t dent the momentum and we remained on track to complete the project within the given timescale.
Speaking on site to our Senior Engineer, he explained that in all the years he has been an engineer for JCW, he has worked on many prestigious projects but this one is close to the top when it came to challenges. It has also been one of the most rewarding.
He concluded ‘I’m so happy to have been involved with this project, I like a challenge and with the time constraints we all really had to pull together. I can also proudly say to my friends, family and colleagues that I was one of the JCW engineers that worked on The Ship project, it will be talked about for years!’
Conclusion
You cannot immediately appreciate the beauty of the building as you approach it, it is only as you pull into the turning and follow the driveway up that you feel its presence. Its unusual style stands out from the everyday office blocks in the area and you can’t help but appreciate the thought that has gone into the design and construction.
Soon the sounds of fun and laughter will be heard in the Adrenaline area where there is a climbing and trampoline park. The smell of coffee from the cafeteria. The tapping of keyboards in the office areas and the ringing of phones. The Ship’s next phase will also include the completion of a restaurant and gymnasium for the use of the staff within the offices. And finally, the amazing Board Room with its spectacular views.
We are so proud to have been part of The Ship’s refurbishment and look forward to being part of its future as we prepare for the next phase of the installation and a strategy to maintain the building to ensure that it now runs more efficiently, providing the new era of inhabitants a comfortable and exciting place to work and play.
Testimonial
Rob Munro | MD | Burrington Estates
“When we first decided to buy The Ship we knew that the existing HVAC system was in parts obsolete with the remaining just inadequate and the whole system would need upgrading. New tenants were keen to move in so we also had limited time in which to make the drastic changes that were required. We needed a company that would be able to design, install, commission and maintain a far more energy efficient and sustainable system and be able to do this in a very short space of time.
JCW Energy Services was a perfect fit. To finish a project of this size in the tight timescale given, I applaud their speed, organization, engineering team and work ethic.”
Click here to download The Ship Case Study.
View Aerial Footage of The Ship by Clicking Here.
For more information regarding Thrive Hubs Office Space, Click Here.
Are you planning an installations project? Download our eBook – A Guide to HVAC Project Planning.
Related Services:


